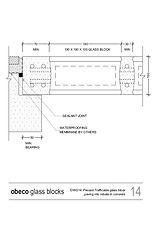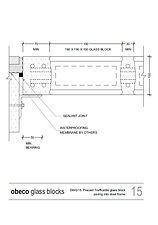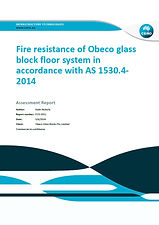GLASS BLOCK PAVING - PRECAST IN CONCRETE
Precasting trafficable glass block pavers in concrete allows for the use of a range of sizes and formats including round pavers. The panels are finished to a slip-resistant surface with lifting points cast in for easy transport and installation.
The minimum joint sizes for all formats are 30mm between the blocks and 70mm around the perimeter. Joints sizes can be increased to suit existing openings or as required for engineering to span longer dimensions.
To work out what will best suit your application please call our office.

FIXING DETAIL INTO CONCRETE REBATE
FIXING DETAIL INTO STEEL FRAME
SLIP RESISTANCE CLASSIFICATION

P19.100 trafficable glass block paver 190 X 190 X 100 glass brick floor

P15.80 trafficable glass block paver 150 X 150 X 80 glass brick floor

P12.60 trafficable glass block paver 120 X 120 X 60 glass brick floor

P12.60R round trafficable glass block paver 120 X 120 X 60 diameter glass brick floor

BG R19.10 round trafficable glass block paver 190 X 190 X 100 diameter glass brick floor

P10.24 trafficable glass block paver 100 X 100 X 24 glass brick floor
FIRE RATED GLASS BLOCK PAVING - PRECAST IN CONCRETE
Fire rated trafficable glass block pavers can be precast in concrete to achieve a range Fire Resistance Levels (FRL). The chart below shows the ratings, block types, minimum joint sizes, and maximum panel sizes.

GLASS BLOCK PAVING - STEEL GRID SYSTEM
Our Specification is the most up to date installation instruction in Australia. It was written in conjunction with Standards Australia to incorporate the recommendations of our manufacturers and the relevant Australian Standards.









